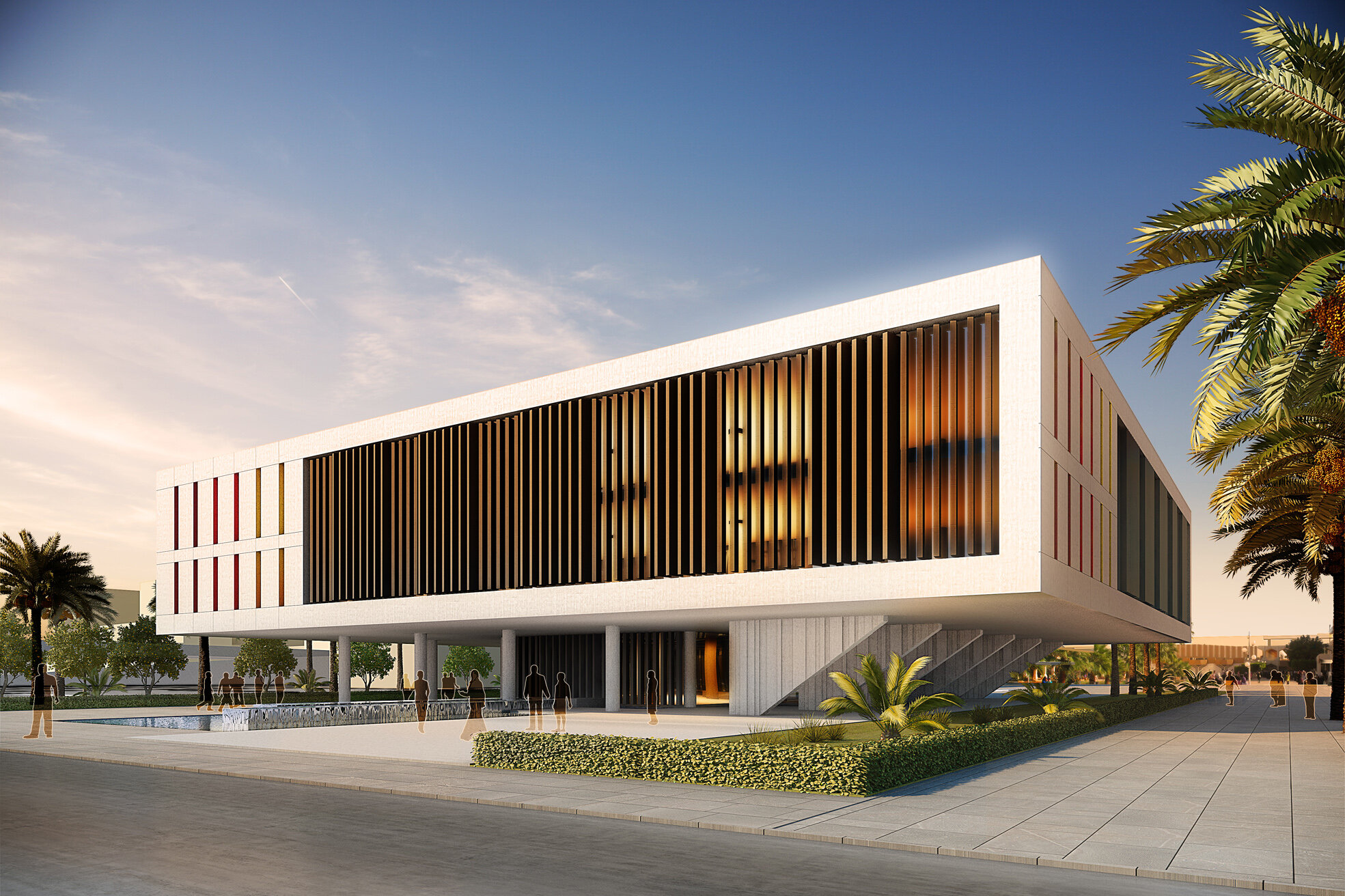
Benghazi Medical University, Benghazi, Libya
OPTION A- FRAMING SPACE
In expanding the central heart of the campus a new connection is desired between the proposed and existing Lecture Theatres. Around this link a new plaza is proposed which is bisected by the existing road (to be replaced with a drop off zone) and the new connection. The meeting of this axis forms the new centre of the campus and will be well populated by pedestrian movement to the parking areas, sports facilities library and predominantly between the new and proposed lecture theatres.
This central plaza area is reinforced by the proposal to bring the medical related retail off the street frontage and into the site at this location with the possibility of a café or student union building at first floor level and has a very strong link to the existing Library entrance which presently faces out of the campus. The proposed Auditoria define the perimeter edges of the plaza:
Framing Space – Framing Building
The strong Horizontal and vertical forms of the building reflect the structure and rigour of the campuses existing orthogonal layout. The Materials used are solid and well grounded embedding the building into its surroundings. This language is reinforced by the movement in the landscape which rises up to engulf the gathering hall which has been located at the corner or the plaza. A variety of spatial experiences may be availed of when entering the building, either conventionally or immersing into a cut in the slope which leads into the shaded cool environment of the gathering space, or an alternative is to rise up the gentle slope and enter the open air walkway with entrances into the upper level of the theatres. Variety and colour is introduced to the exterior with semi-transparent mesh screens that shade the internal space and walkway yet still allowing diffuse light in to bounce and reflect off the hard interior surface. The external façade facing out and away from the plaza has been treated as an area for shelter with the overshadowing theatres providing protection from the sun and the walls themselves expanding at the base to form seating in a detail similar to the existing buildings on the campus. This will create places for people to sit meet and relax during intervals and while waiting to enter the theatres. Flying roofs extend to form gateways from which people will enter the complex from the parking areas and sports facilities further defining the space and signalling its permeability were the campus to expand further in the future.
A natural ventilation stack system has been incorporated to the Auditoria with air drawn in over cooling water features or underground and then distributed under the seats. The air movement is then drawn through the space by way of wind catchers discharging the air to the exterior. Photo-voltaic can be incorporated as a renewable energy source on the roof. The landscape proposal is incorporated into the architecture and forms the building itself. The concept is for lineal elements of planting, grasses, paving and shallow water features to accentuate the orthogonal grid of the proposal. Along with the architecture of the building form there is a strong reference to the patterned façade of the existing campus buildings.
The administration building also acts as a framing element completing the entry plaza by infilling the vacant site in this location. The proposal is strongly influenced by the form of the existing administration building creating a gateway into the site. The building is likewise raised above the plaza and vertically frames the entrance vista into the campus. The program of the project brief has been divided over 2 floors with a main reception and waiting area at the ground floor that sits within a void to the upper floors. This arrangement gives a drama to the space allowing vegetation and water features to cool incoming air which can then discharge through the roof in a stack effect naturally ventilating the office floor plates. Circulation bridges span and cross this space connecting the university departments and will animate the upper levels with movement of people between offices. A 12.0m floor plate has been designed allowing for maximum flexibility in future designs and development between cellular and open office floor layouts. Again as in the auditoria a splash of colour is used to accentuate details and textures given to base elements to ground the proposal. The predominant materials, as with the Auditoria, are a fare faced concrete finish.
This proposal forms a rational response to the brief with a mix of strong horizontal forms in junction with vertical elements that provide solar shading responding and respecting the existing context of the campus,
Credits
HKR Architects, Ireland
Partnership with NCB Tripoli, Libya
Images by Renderare
Role: Architect Director













